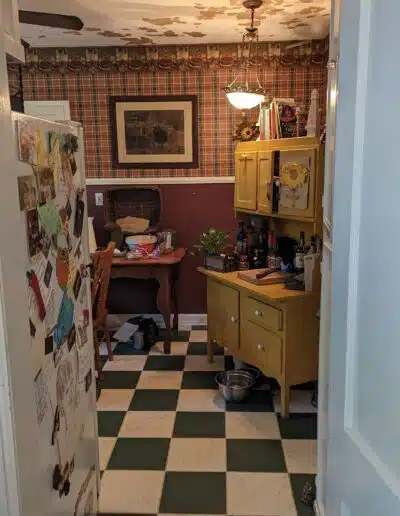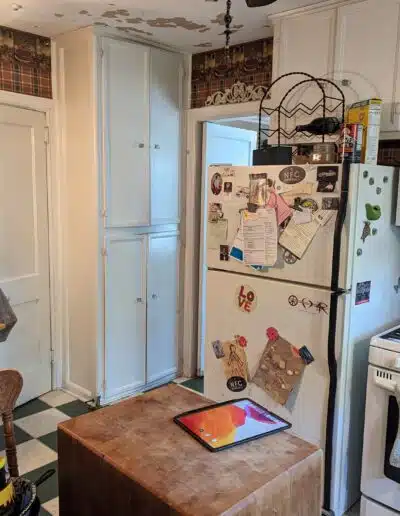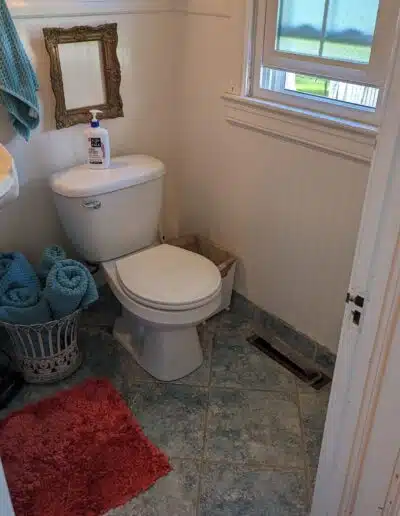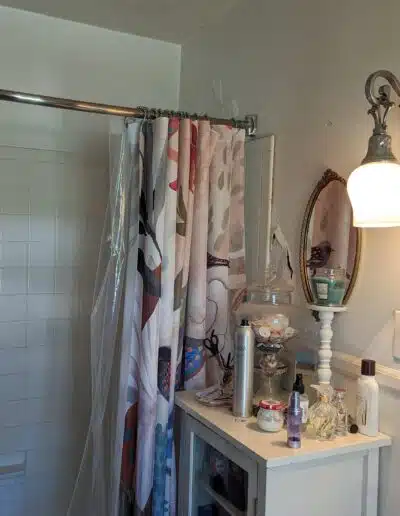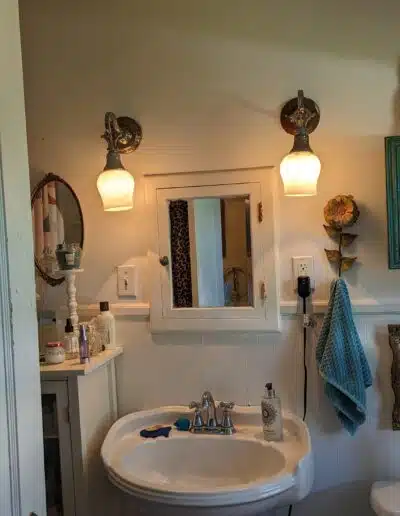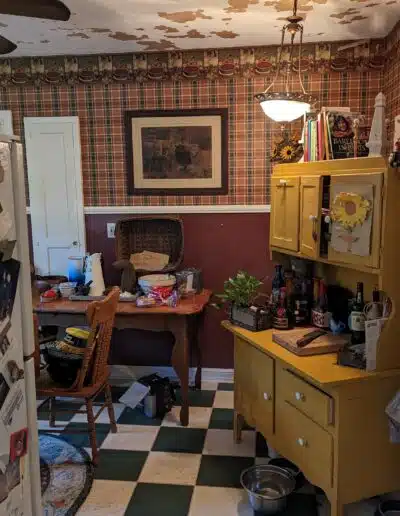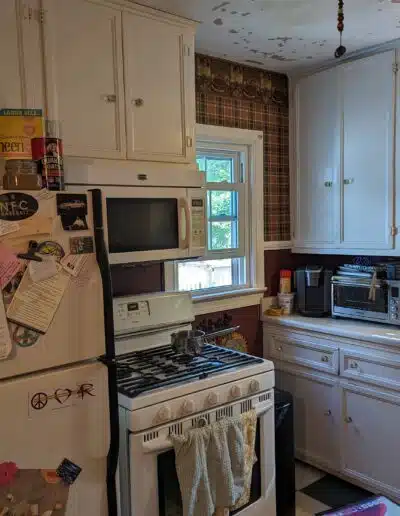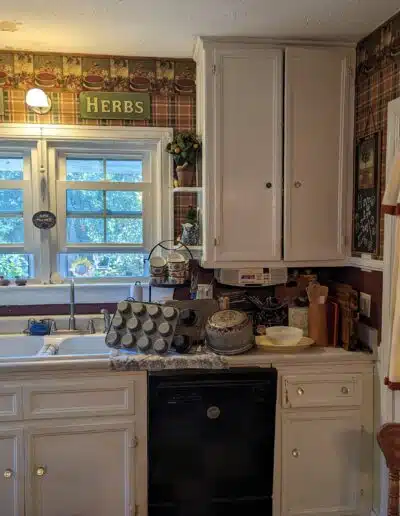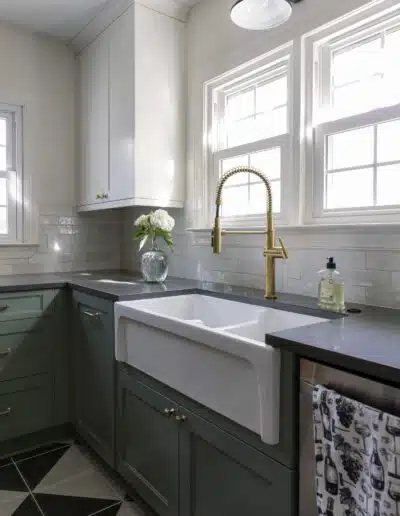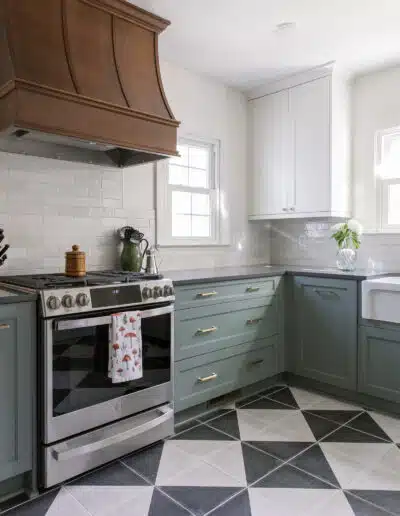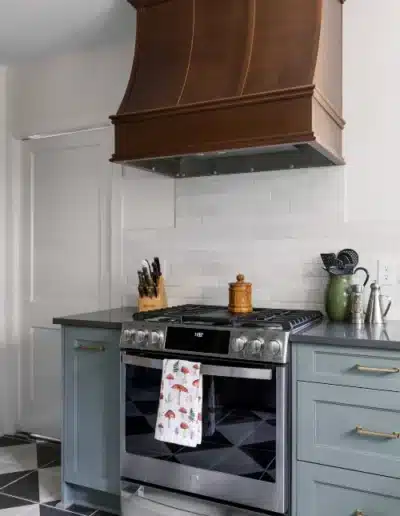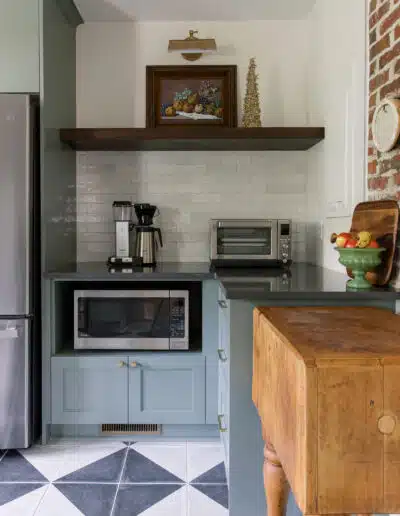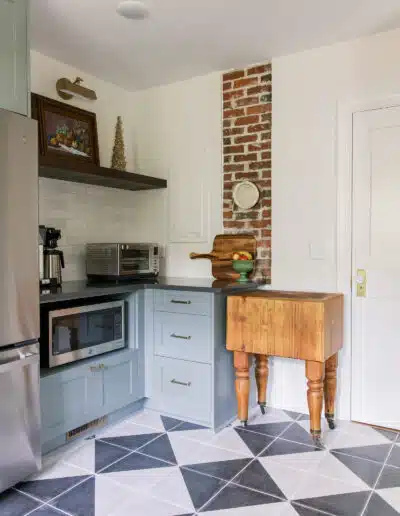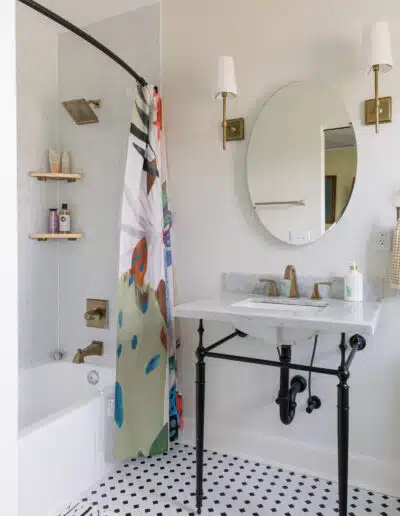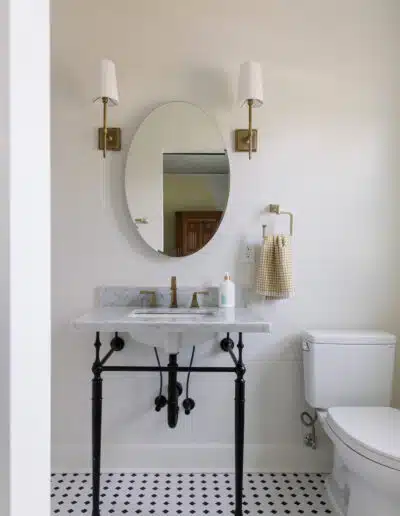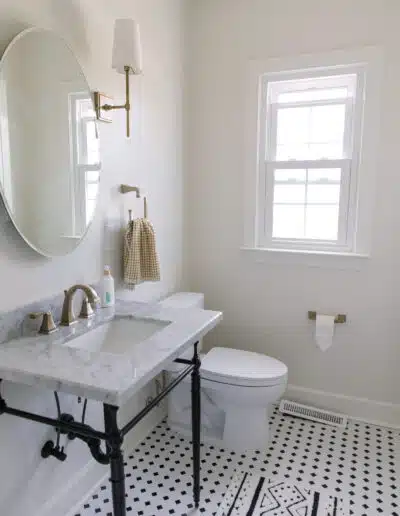1936 Kitchen Update, Bath Update and Re-Pipe
Downtown Havana, FL
Lead Designer: Stephanie Jen
Project Manager: Elliot Holtom
Total Cost: $144,062
Time To Complete: 13 Weeks
We move the range slightly left so we could add cabinet and countertop space. This complicated the hood venting a little but was worth it .
1936 Bath and Kitchen Update: Key Features
- Replace Vinyl Floor With Porcelain
- Added storage and counterspace
- Walnut Range Hood
- Re-piped entire house
- Also updated the small master bath
- Historic Brick Accent
Project Summary:
This kitchen update is in the forever home of a wonderful couple in Havana getting ready for their retirement years. They had made a number of improvements to the house already and were now ready to tackle the kitchen and master bath. As part of the project they also wanted to re-pipe the whole house.
We considered re-wiring the house as well but it just wasn’t in the budget. Instead we added a sub panel so we could update the kitchen wiring and still stay code compliant.
Quote from the client:
” Really beautiful!!!! We enjoy it more and more every day!!! ”
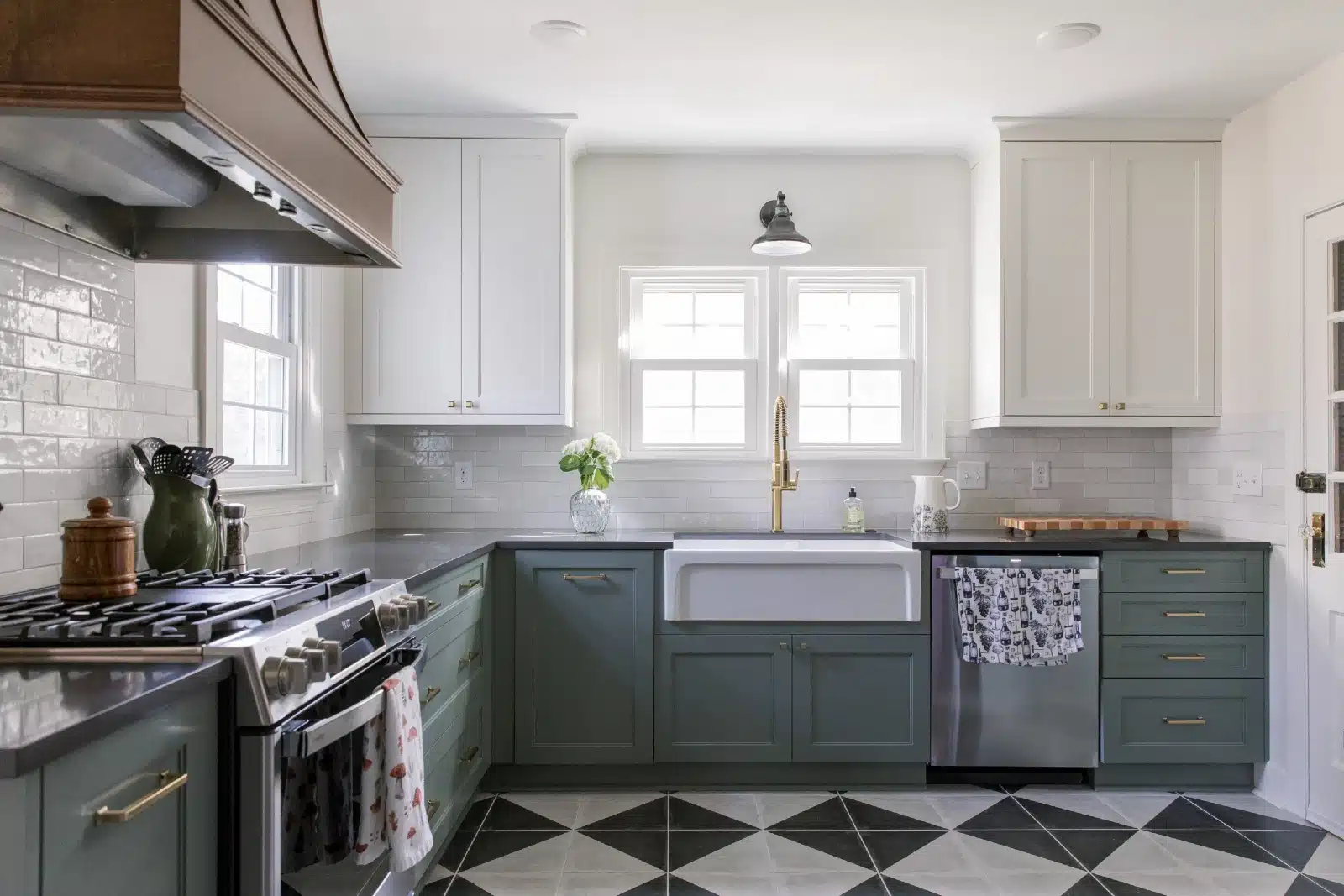
McManus Kitchen and Bath is a full service remodeling company with an in-house design team and showroom right here in Tallahassee, FL. Contact us to schedule a consult.
Project Preparation
We put a lot of effort into preparring for and executing a project including:
- creating detailed designs and scope of work documents,
- ordering all your materials in advance and storing them in our warehouse
- having a project manager is on site every day during the project
- Daily progress reports that are reviewed by the whole team
Still, every project has challenges
Remodeling by nature is a little unpredicable, especially in older home like this one. Our goal is to learn from these challenges and improve our systems and processes to avoid them in the future.
1936 Bath and Kitchen Update: Challenges And Solutions
Two big challenges arose during this ktichen update The first was the subfloor, which was not suitable to support the tile we were planning to install. The second was the hood vent location, it was complicated by the roof framing.
Challenge 1: Subflooring
Challenge: After demo we discovered the subfloor was made from 1×6 plank and would not support the porcelain tile we planned to install.
There were two solutions: 1. Remove the entire subfloor and replace it with modern 3/4 inch plywood subfloor or 2. add a 1/2 inch underlayment to the existing floor.
We created a change order for each option and presented it to the client. They decided with option 2 which cost less and had less affect on the project timeline.
The one small disadvantage to option 2 is it created a 1/4 inch height difference between the kitchen and other rooms in the home. We address this with transition strips.
Challenge 2: Range Hood Vent
Challenge: Due to the roof framing the range hood vent could not be centered over the range.
Solution: This ultimately turned out to be a happy accident. The orignal hood they choose was a nice stainless steel hood. However due to the roof framing this hood could not be used.
Again we offered 2 solutions: 1. Add a soffit over the range to allow us to re-route the ductwork and center the hood. 2. choose a hood with a wider chimney.
The first option was not our favorite, though it would be the least expensive. They choose option 2 and we started looking for alternative hoods. After a lot of discussion with the designer we went with an upgraded hood…. a decorative wood hood in walnut.
As it turned out the hood because a real focal point for the kitchen and looks fantastic!
Our Favorite Things
Every project has a few things that really make it stand our or were special to the homeowner. Here are our favorites.
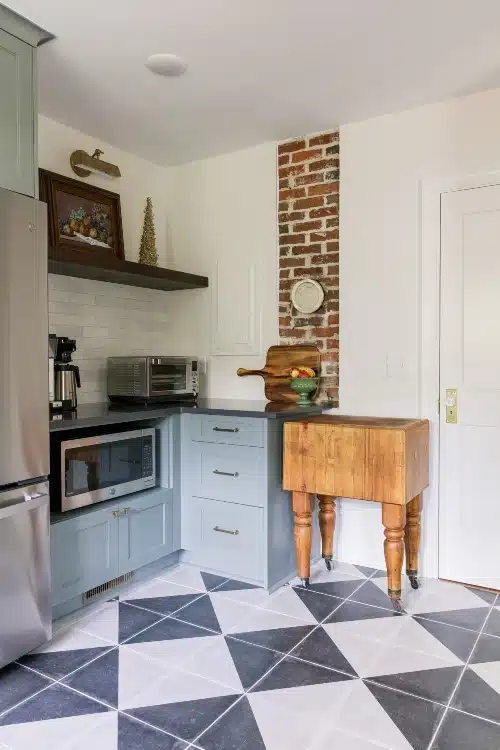
We discovered an old chimney during demo and decided to leave it as an accent.
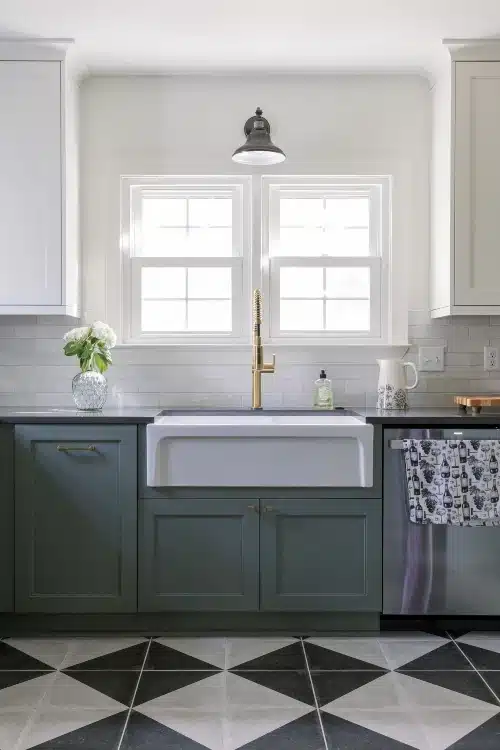
The farm sink fits right in with the rustic charm of the kitchen (and the homeowners )
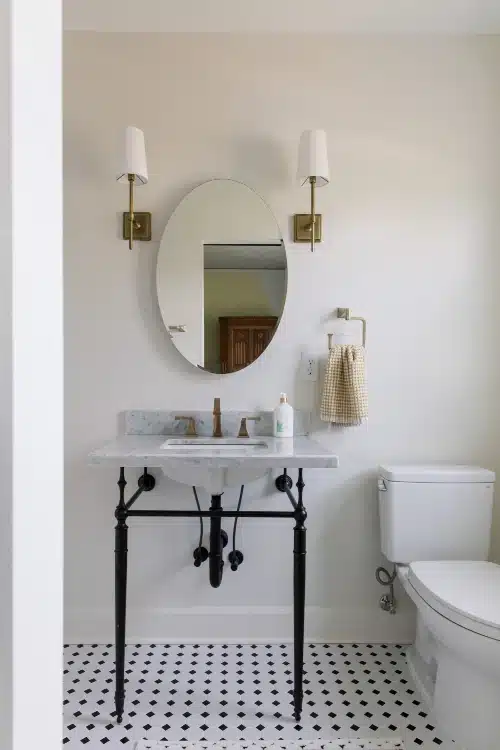
We also update their primary bath. They found this little marble sink at home depot and it was perfect.
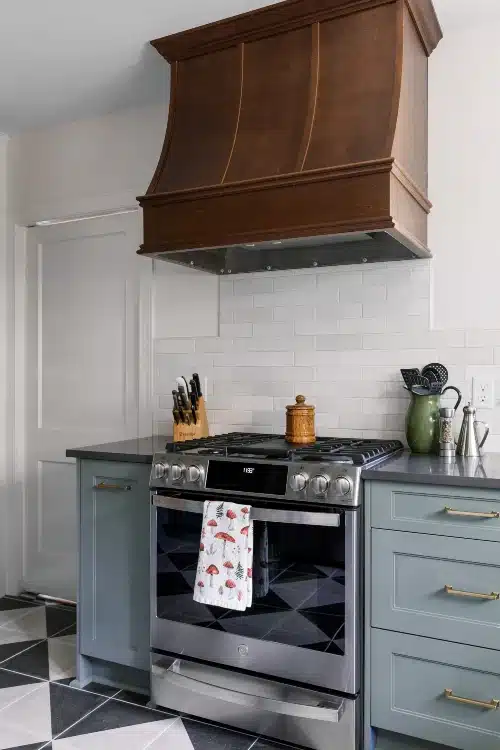
The happy accident. This walnut hood was not in the original scope but helped solve a problem.
Want Some Inspiration In Your Inbox?
Bath and Kitchen Update Project Video
The kitchen and whole home repipe was the main focus of the project and took up alot of the budget.
We also update the small primary abth with some budget fixtures and laminate shower panels.
1936 Bath and Kitchen Update Project Costs
Our Process: We start each project with a Design and Budget Consult to create the initial estimate. Then we collect a 5% Design retainer to complete the design, select all the materials and get exact labor costs. At the end of the design process we present a fixed price proposal for the project.
Initial Estimate: $125, 138
This was the estimate we presented at the end of our design and budget consult. It include a mix of Good and Better selections.
Fixed price proposal: $137,117
the total cost at the end of the design process. About 9% more than the initial estimate.
Reasons for increase/Decrease:
During design we discovred cloth wiring in the home and it needed to be replace. we considered re-wiring the whole home but that was out of the budget so we installed a subpanel instead. That allowed the kitchen and bath to be code compliant and would make it easier to rewire the home in the future. That cost combined with increase cabinet costs created the increase.
Change Orders: $6945
There were 5 change orders on the project . 3 of them were pretty minor, less than $150 each. The most significant one was the switch from a stainess steel hood to a walnut one, which cost $4400 but the hood really makes the kitchen. The other significant change order was the sub floor repair which cost $1030.
Total Project Cost: $144, 062
Cost Breakdown
Labor made up a larger part of this project than usual because of the whole home re-pipe
- Installation Labor 48%
- Materials and Fixtures 21%
- Design and Project Management Costs 15%
- Sales Tax and Shipping 2%
- Overhead and Profit 10%
- Change Orders 4%
1936 Kitchen and Bath Update, Whole Home Re-pipe
Materials and Fixtures Used in This Project
- Cabinets and Counters
- Frameless Semi Custom Cabinets by Luxor Cabinetry
- Boynton door style. Upper cabinets in Romance White and lowers in Spruce Green.
- Ascendra Pulls and Knobs from Top Knobs.
- Silestone Countertops in Marengo
- Shower and Tile
- Torrone Wetwall Shower Panels from Wilsonart
- Octagon Matte White with Black Porcelain Mosaic Wall and Floor Tile – 2.25 x 2.25 in. on Bath floor – from The Tile Shop
- Flooring
- Palazzo 12″ x 12″ Decorative Tile in Castle Graphite Villa Bedrosians on Kitchen floor
- Other Fixtures and Accessories
- Signature Hardware Risinger 36″ 60/40 Offset Bowl Fireclay Farmhouse Sink with Casement Apron
- Kohler Crue 1.5 GPM Single Hole Pre-Rinse Pull Down Kitchen Faucet
- Edwardian 30 in. Console Sink with Brass Legs (8 in., 3 Hole) in Marble White/Matte Black
- Delta Dryden 1.2 GPM Widespread Bathroom Faucet
Final Thoughts
We really enjoyed this one. Not only is it fun to update a home with such history but the couple we were working for were a pleasure to work with. The always had a pleasant word to share and were patient and understanding through all the issue large and small that can come up on a project like this.

Schedule a Design and Budget Consult
- Clarify Your Design Ideas with 3D Renderings
- Detailed Estimate of Materials and Labor
- Explore material and fixture options in our showroom
